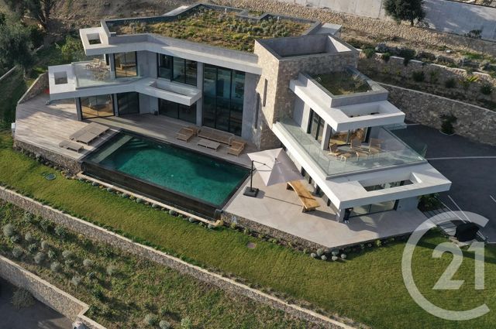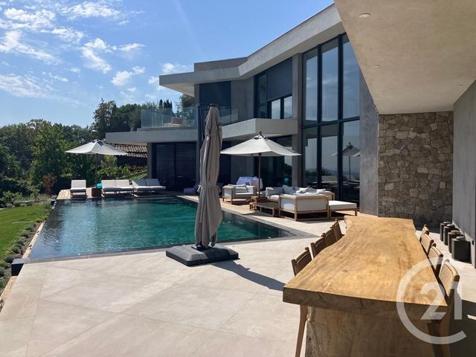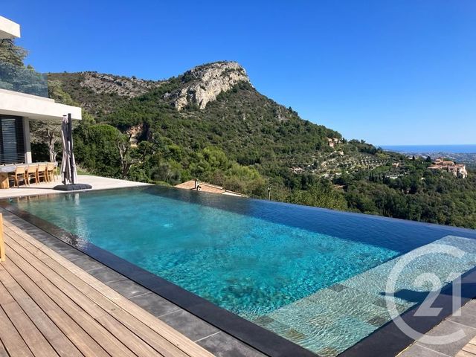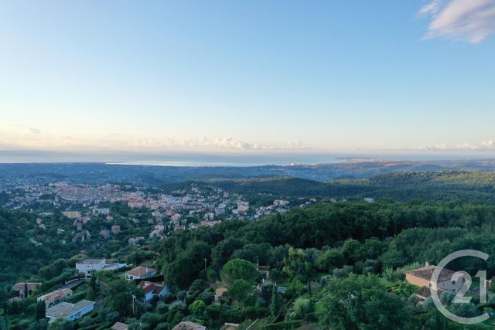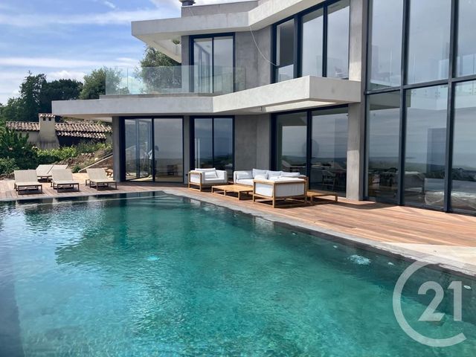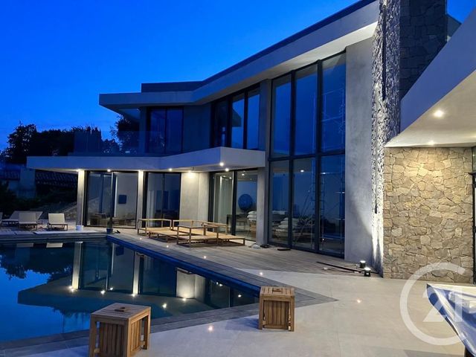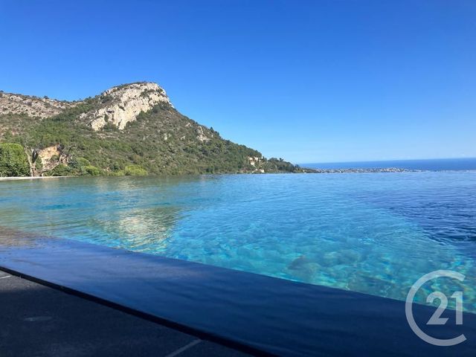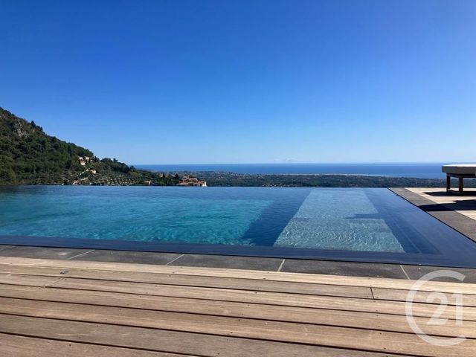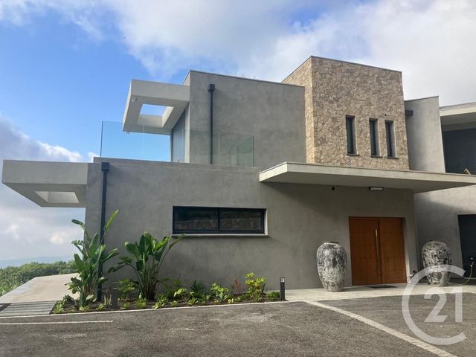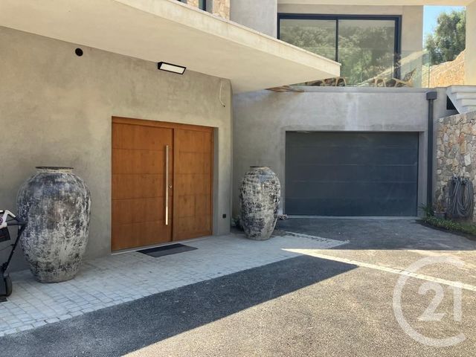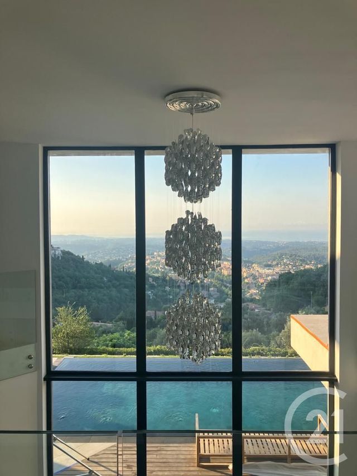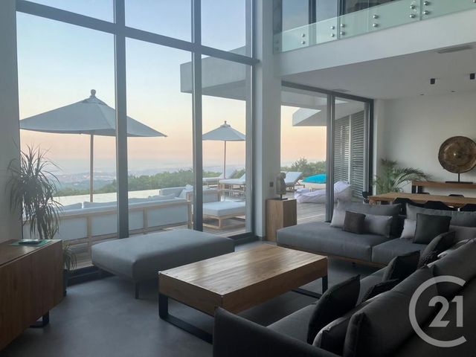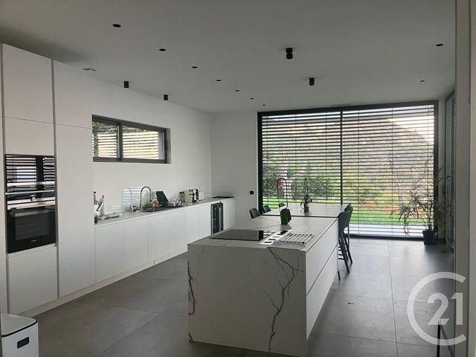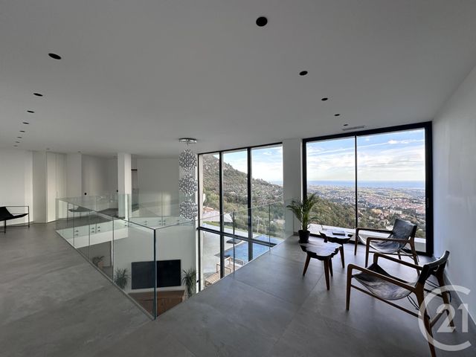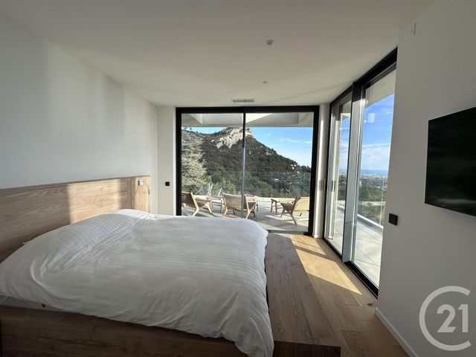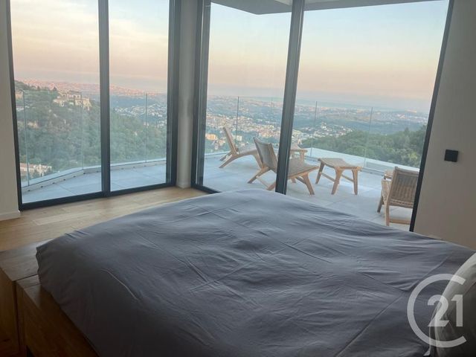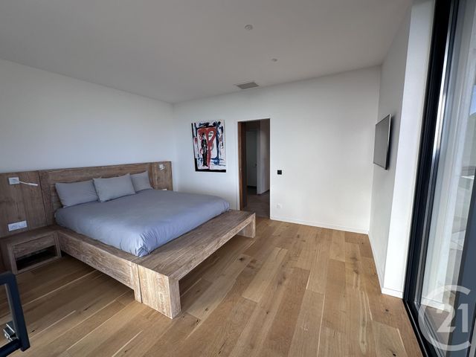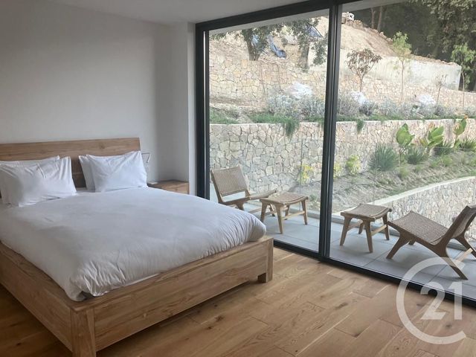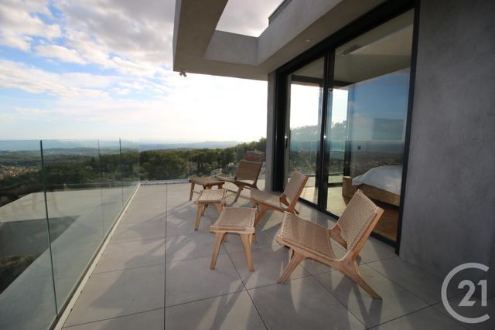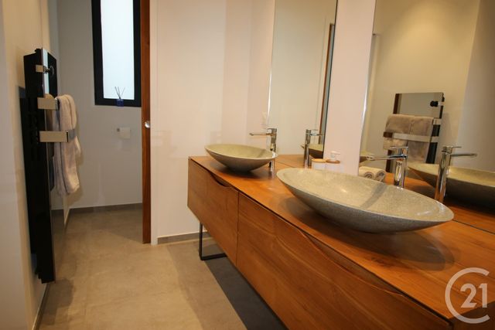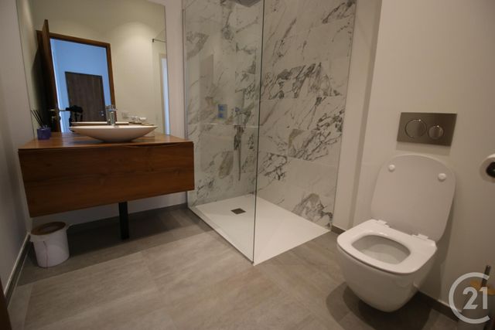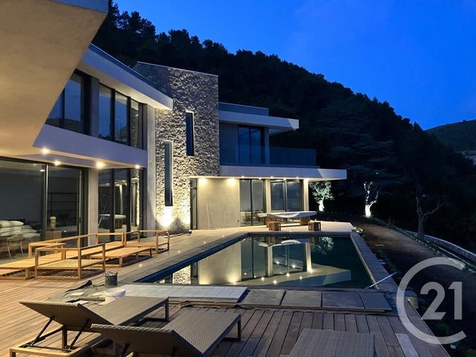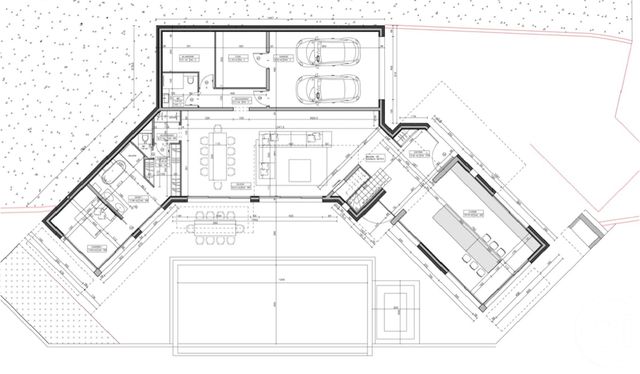Maison à vendre 7 pièces - 400 m2 VENCE - 06
5 975 000 €
- Honoraires charge vendeur
-
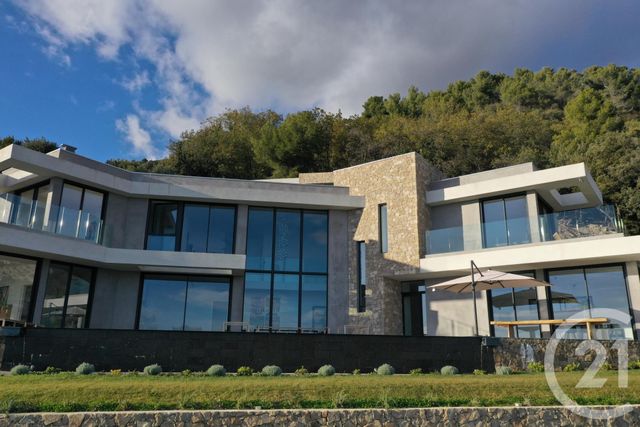 1/24
1/24 -
![Afficher la photo en grand maison à vendre - 7 pièces - 400.0 m2 - VENCE - 06 - PROVENCE-ALPES-COTE-D-AZUR - Century 21 Mas D'Azur]() 2/24
2/24 -
![Afficher la photo en grand maison à vendre - 7 pièces - 400.0 m2 - VENCE - 06 - PROVENCE-ALPES-COTE-D-AZUR - Century 21 Mas D'Azur]() 3/24
3/24 -
![Afficher la photo en grand maison à vendre - 7 pièces - 400.0 m2 - VENCE - 06 - PROVENCE-ALPES-COTE-D-AZUR - Century 21 Mas D'Azur]() 4/24
4/24 -
![Afficher la photo en grand maison à vendre - 7 pièces - 400.0 m2 - VENCE - 06 - PROVENCE-ALPES-COTE-D-AZUR - Century 21 Mas D'Azur]() 5/24
5/24 -
![Afficher la photo en grand maison à vendre - 7 pièces - 400.0 m2 - VENCE - 06 - PROVENCE-ALPES-COTE-D-AZUR - Century 21 Mas D'Azur]() 6/24
6/24 -
![Afficher la photo en grand maison à vendre - 7 pièces - 400.0 m2 - VENCE - 06 - PROVENCE-ALPES-COTE-D-AZUR - Century 21 Mas D'Azur]() + 187/24
+ 187/24 -
![Afficher la photo en grand maison à vendre - 7 pièces - 400.0 m2 - VENCE - 06 - PROVENCE-ALPES-COTE-D-AZUR - Century 21 Mas D'Azur]() 8/24
8/24 -
![Afficher la photo en grand maison à vendre - 7 pièces - 400.0 m2 - VENCE - 06 - PROVENCE-ALPES-COTE-D-AZUR - Century 21 Mas D'Azur]() 9/24
9/24 -
![Afficher la photo en grand maison à vendre - 7 pièces - 400.0 m2 - VENCE - 06 - PROVENCE-ALPES-COTE-D-AZUR - Century 21 Mas D'Azur]() 10/24
10/24 -
![Afficher la photo en grand maison à vendre - 7 pièces - 400.0 m2 - VENCE - 06 - PROVENCE-ALPES-COTE-D-AZUR - Century 21 Mas D'Azur]() 11/24
11/24 -
![Afficher la photo en grand maison à vendre - 7 pièces - 400.0 m2 - VENCE - 06 - PROVENCE-ALPES-COTE-D-AZUR - Century 21 Mas D'Azur]() 12/24
12/24 -
![Afficher la photo en grand maison à vendre - 7 pièces - 400.0 m2 - VENCE - 06 - PROVENCE-ALPES-COTE-D-AZUR - Century 21 Mas D'Azur]() 13/24
13/24 -
![Afficher la photo en grand maison à vendre - 7 pièces - 400.0 m2 - VENCE - 06 - PROVENCE-ALPES-COTE-D-AZUR - Century 21 Mas D'Azur]() 14/24
14/24 -
![Afficher la photo en grand maison à vendre - 7 pièces - 400.0 m2 - VENCE - 06 - PROVENCE-ALPES-COTE-D-AZUR - Century 21 Mas D'Azur]() 15/24
15/24 -
![Afficher la photo en grand maison à vendre - 7 pièces - 400.0 m2 - VENCE - 06 - PROVENCE-ALPES-COTE-D-AZUR - Century 21 Mas D'Azur]() 16/24
16/24 -
![Afficher la photo en grand maison à vendre - 7 pièces - 400.0 m2 - VENCE - 06 - PROVENCE-ALPES-COTE-D-AZUR - Century 21 Mas D'Azur]() 17/24
17/24 -
![Afficher la photo en grand maison à vendre - 7 pièces - 400.0 m2 - VENCE - 06 - PROVENCE-ALPES-COTE-D-AZUR - Century 21 Mas D'Azur]() 18/24
18/24 -
![Afficher la photo en grand maison à vendre - 7 pièces - 400.0 m2 - VENCE - 06 - PROVENCE-ALPES-COTE-D-AZUR - Century 21 Mas D'Azur]() 19/24
19/24 -
![Afficher la photo en grand maison à vendre - 7 pièces - 400.0 m2 - VENCE - 06 - PROVENCE-ALPES-COTE-D-AZUR - Century 21 Mas D'Azur]() 20/24
20/24 -
![Afficher la photo en grand maison à vendre - 7 pièces - 400.0 m2 - VENCE - 06 - PROVENCE-ALPES-COTE-D-AZUR - Century 21 Mas D'Azur]() 21/24
21/24 -
![Afficher la photo en grand maison à vendre - 7 pièces - 400.0 m2 - VENCE - 06 - PROVENCE-ALPES-COTE-D-AZUR - Century 21 Mas D'Azur]() 22/24
22/24 -
![Afficher la photo en grand maison à vendre - 7 pièces - 400.0 m2 - VENCE - 06 - PROVENCE-ALPES-COTE-D-AZUR - Century 21 Mas D'Azur]() 23/24
23/24 -
![Afficher la photo en grand maison à vendre - 7 pièces - 400.0 m2 - VENCE - 06 - PROVENCE-ALPES-COTE-D-AZUR - Century 21 Mas D'Azur]() 24/24
24/24
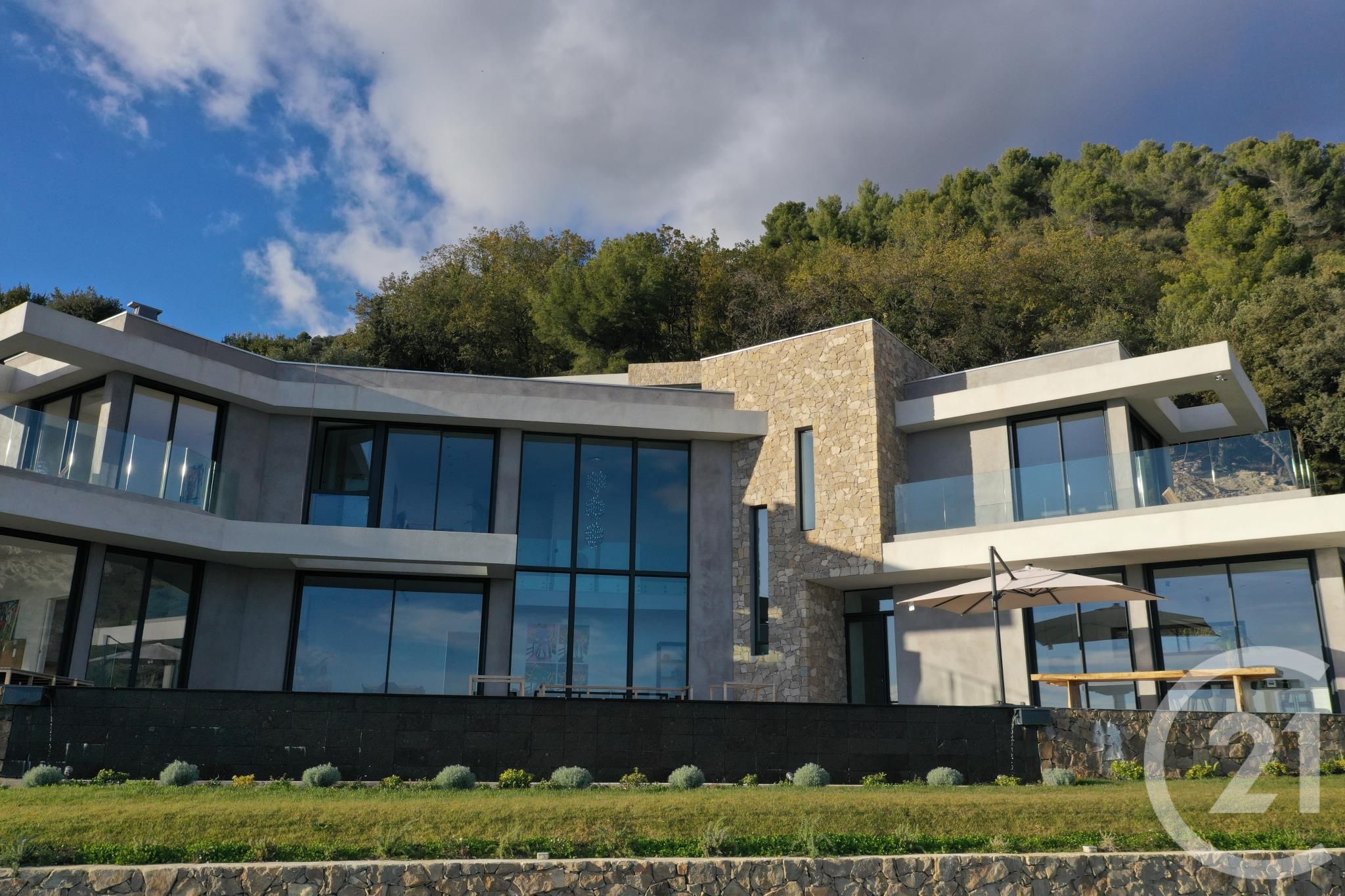
Description
Idéalement situé sur les hauteurs de Vence.
Depuis les différentes pièces de la villa et de la terrasse, on peut admirer de magnifiques vues sur le Cap d'Antibes, Marina Baie des Anges, Saint Jean Cap Ferrat et l'Esterel.La maison s'ouvre sur un grand salon avec une exceptionnelle hauteur sous plafond , une cuisine tout équipée et d'une buanderie.-Au rez-de-chaussée, une première suite avec baignoire et douche, grand dressing et accès direct à la terrasse donnant sur la piscine miroir à débordement.
-A l'étage, 4 suites avec salle de douche , vestiaire et toilette ainsi qu'un bureau.
Piscine chauffée
Garage fermé 2 voitures
Parking extérieur
Certification RT 2012 en cour.
À vos visites ! - Land: 4037 m2
- Villa Y: 400 m2
- The panoramic view from Cap Ferrat to the Estérel cannot be overlooked
- View of the Pau de Blanc mountain - Complete calm without any noise - Swimming pool: 12 x 5 m deep 150 cm, including 1 m deep 30 cm for children and a mirror pool with an infinity edge on 4 sides and a main one at the front.
- With salt
- Equipped with a heat pump for heating
- Equipped with an automatic electric curtain - Terrace with sea view, surface area 300 m2
- 5 suites each including: bedroom, bathroom with Italian shower, dressing room and separate toilet (including 1 bedroom with shower + bath)
- 1 office
- Air-conditioned house
- Automating
- Warning
- 5 camera systems throughout the house
- Daikin heating
- Passive House (RT 2012 materials, R7 wall, double and triple glazed security windows, etc.)
- Furnished house
- Garage for 2 cars
- Outdoor parking for visitors that can accommodate two cars
- 1 laundry room
- 1 cellar. -Green roof with drip irrigation
- A garden with an automatic irrigation system which includes more than 500 plants, including 6 century old olive trees, false pepper trees and others.
- Autonomous water house for watering and swimming pool with water recovery tank of 10 m3 or 10,000 liters (source) with circulation pump
- Private access
- The area of the courtyard in front of the entrance to the house is 350 square meter
Localisation
Afficher sur la carte :
Vue globale
- Surface totale : 400 m2
- Surface habitable : 400 m2
-
Nombre de pièces : 7
- Entrée (18,8 m2)
- Séjour (62,6 m2)
- Chambre (13,8 m2)
- Chambre 2 (14,9 m2)
- Chambre 3 (13,2 m2)
- Chambre 4 (19 m2)
- Chambre 5 (19 m2)
- Cuisine (39,4 m2)
- Salle de bains (13,3 m2)
- Salle de bain privative chambre 2 (7,0 m2)
- Salle d'eau (7,3 m2)
- Salle d'eau (7,7 m2)
- Salle d'eau (10,7 m2)
- WC (4,9 m2)
- WC (1,9 m2)
- Garage (34,8 m2)
- Cave (11,4 m2)
- Dégagement (5,5 m2)
- Buanderie (5,5 m2)
- Dégagement (3,3 m2)
- Dressing (13,3 m2)
- Escalier (20 m2)
- Dressing (8,7 m2)
- Dressing (7,6 m2)
- Palier (34,3 m2)
Équipements
Les plus
Piscine
Garage
Mer panoramique
Général
- Garage : 2 place(s)
- Chauffage : Individuel climatiseur réversible electricité
- Eau chaude : Ballon électrique
- Façade : Pierre
- Air conditionné, double vitrage, mezzanine, placards, videophone
- Clôture
- Cable
- Isolation : Triple vitrage
À savoir
Les performances énergétiques
Date du DPE : 28/11/2023
